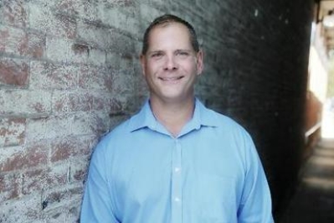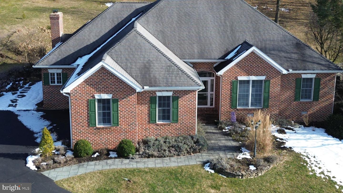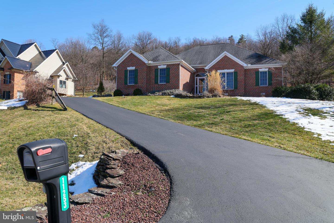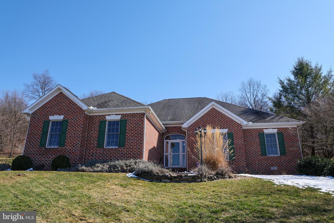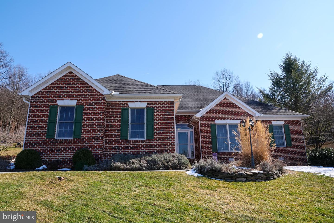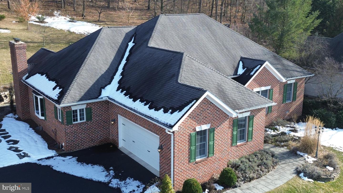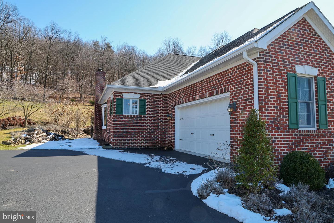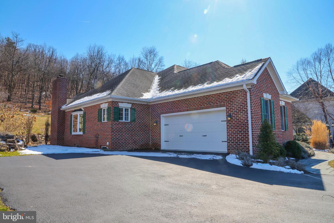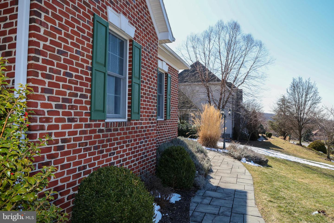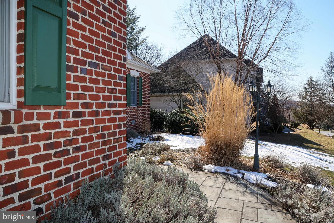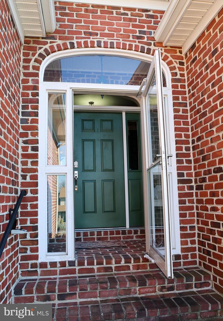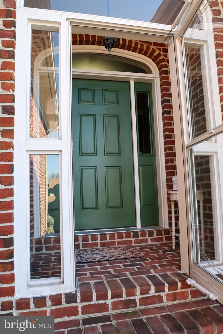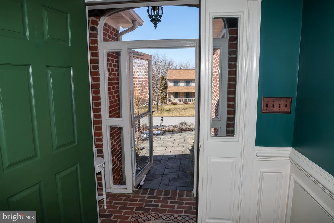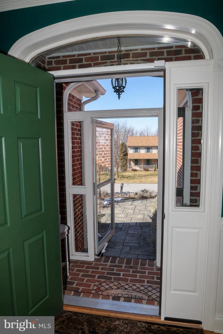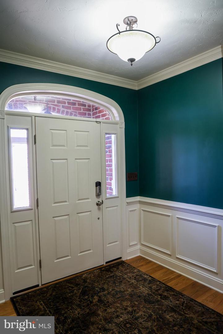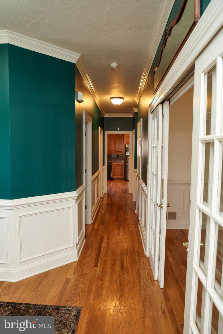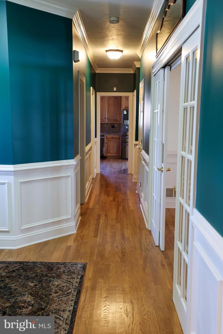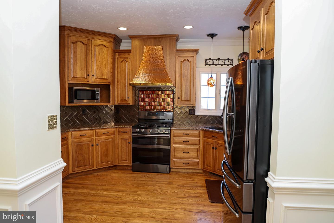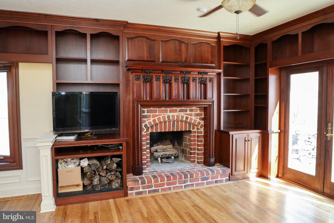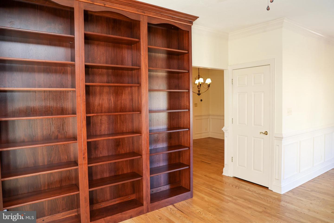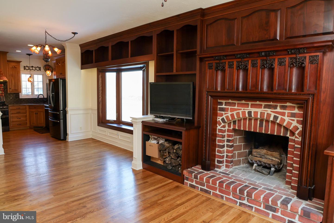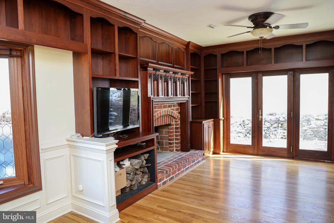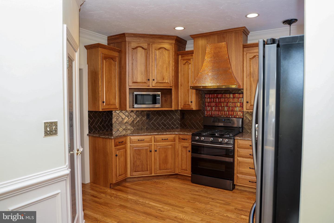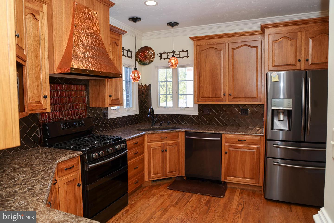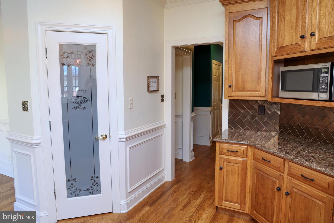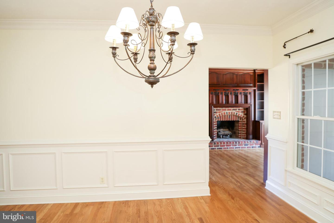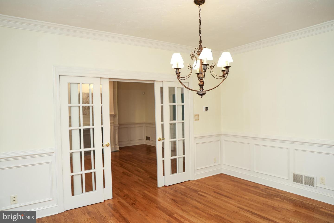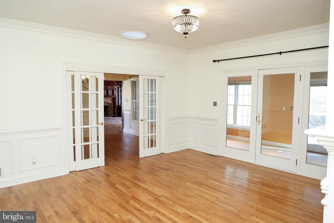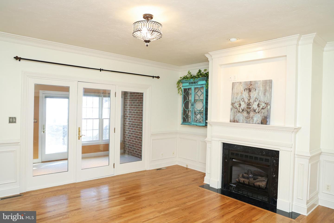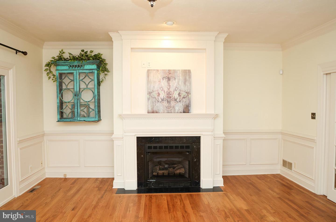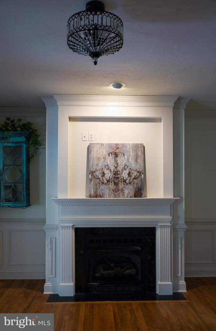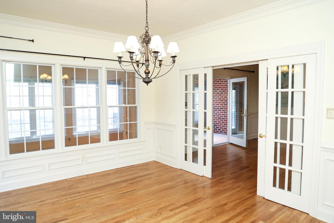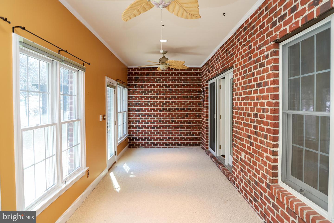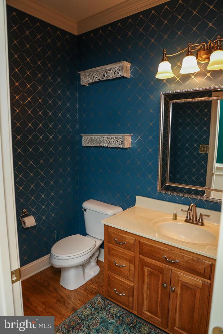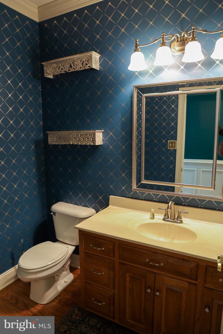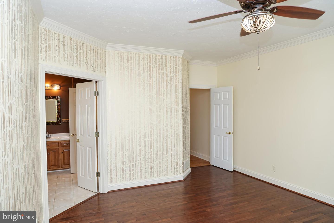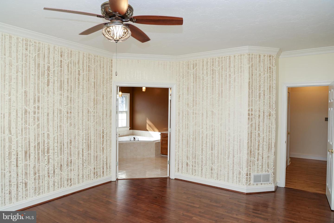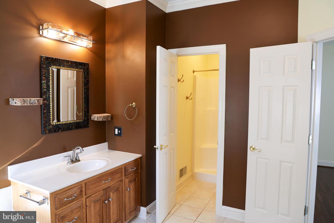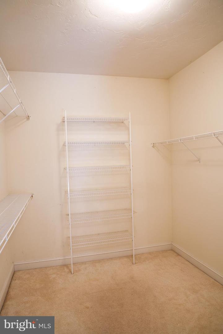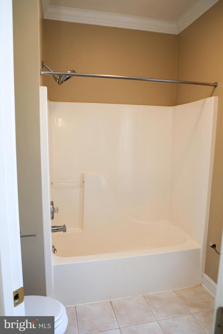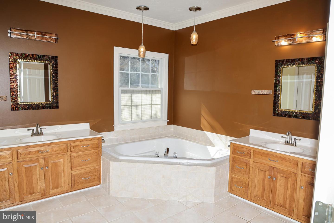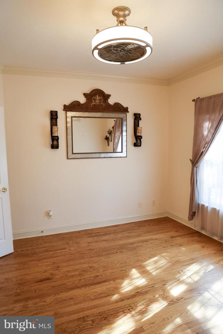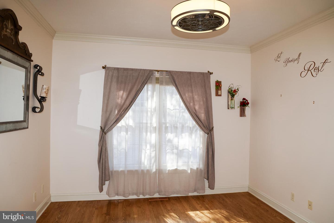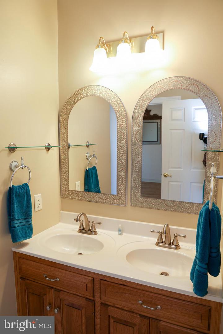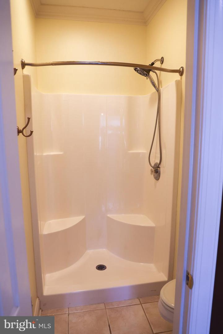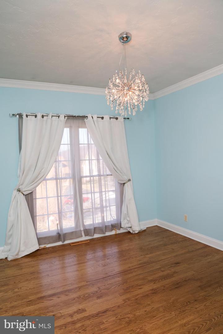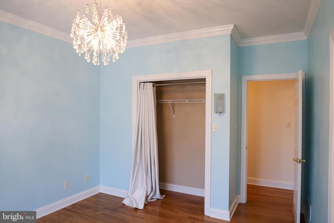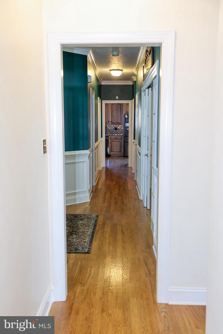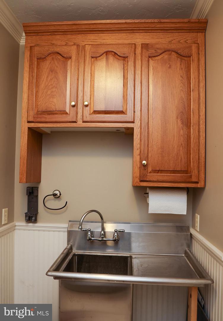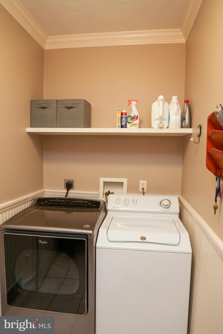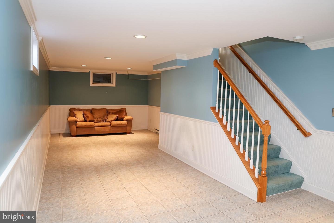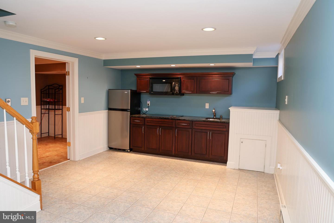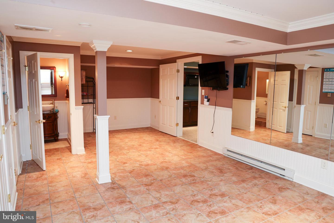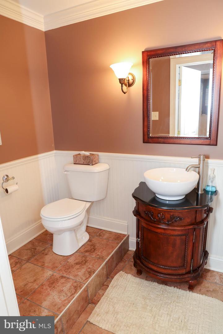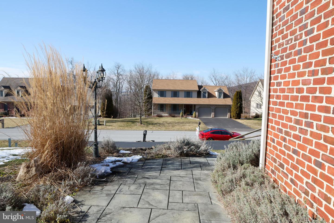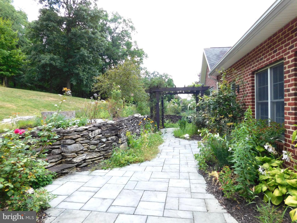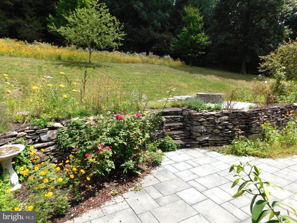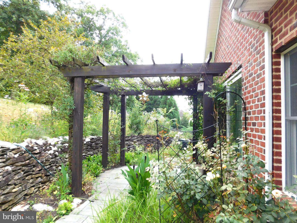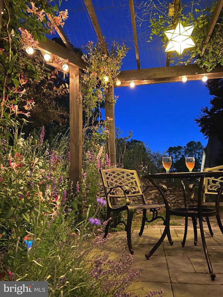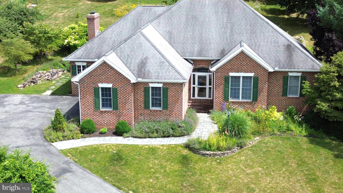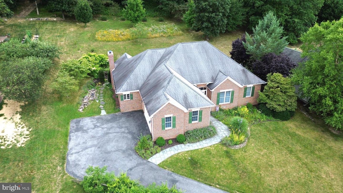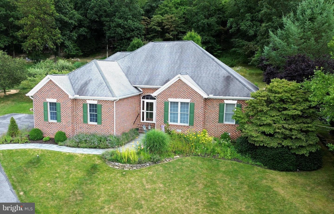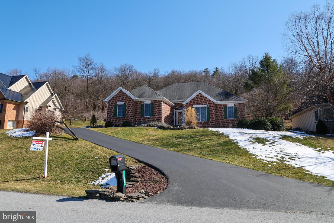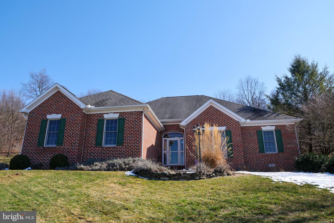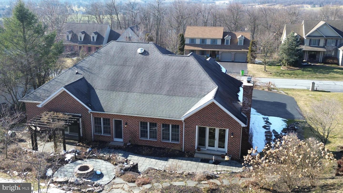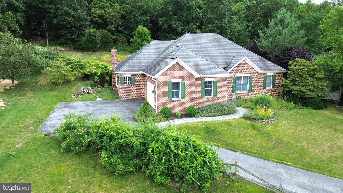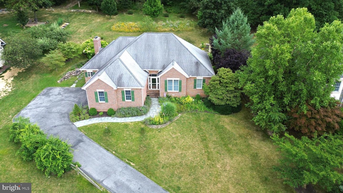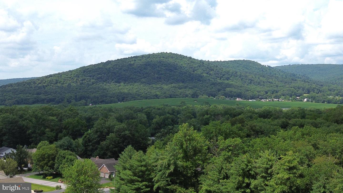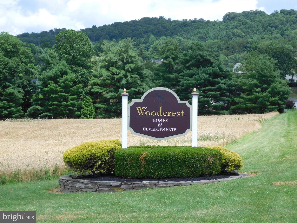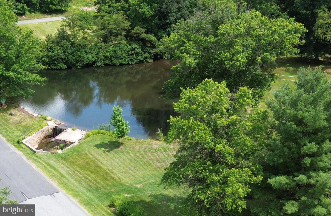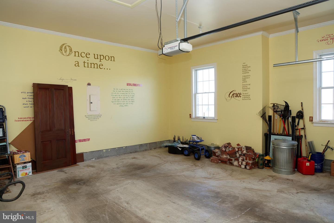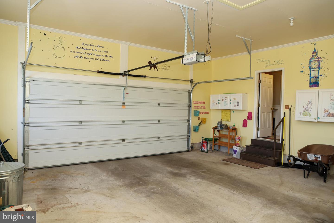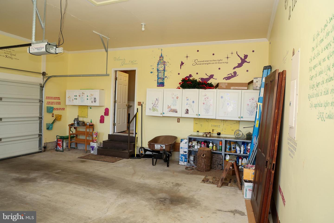Just like Spring...this New listed price has just Sprung! The Time to Make Your Move is NOW! Extraordinarily Built with Astonishing Qualities! This home is Jaw-Dropping and Stunning!! Nested Quietly on the Hillside within the "Wood Crest Community" this 3 Bedroom, 4 bath home is Just Gorgeous. Refined Elegance Is at its BEST with So many Unique Custom Additions and Finishing Touches! Luxury Solid Hardwood Floors that flow thru-out the Main level, with 9 Foot Ceilings that allow the presentation of Classic English Brass Door Handles, Wainscoting, Crown Molding & Chair-Rail to the Anderson Doors and Newly installed Bay Window for the Ultimate Views of South Mountain and the Well design Professional Landscaped lot. The Hand Carved Walnut Fireplace Mantel was imported from Cambridgeshire England and becomes Your Conversation piece! The Shady Grove Solid Walnut Built-ins and Copper-Flecked Cambria Buckingham Quartz Countertops Do Surpass the Style and Class of this home. The Crystal Chandelier adds a formal touch when serving in the Spacious Separate Dining Room. Tranquil thoughts are ahead when you walk out to the Pennsylvania Blue Stone double-tiered Patio which runs the length of the home and offers a Private Owners Master Suite Access. Sunsets have Never been more Rememberable until you relax by the Cozy firepit on the Custom Stone seating or Under the Private Pergola, with a Glass of Wine. Winter Warmth is Easily Accomplished when using either Fireplaces. Choose the Efficient Living room Gas Fireplace or the Cozy Wood Burning Fireplace in the Conversational Room. The Master Suite offers a Walk in Closet, Soak-In Tub, Separate Shower and His & Hers sinks. Guest Bedrooms are perfectly sized and offer the Jack & Jill bath. Hosting Guest just got Easier with the Lower-level In-Law Suite, equipped with Fridge, Stove and Wall to Wall Cabinets. Main level Laundry with inside access to the Oversized 11 Foot Ceilings 2 Car Garage. Over 3000 Square feet of living space with a Large Open floor plan that Will Accommodate Every need. Seller has made every room in this home just Amazing. This home is Truly a Gem and Will Sell Fast! Seller is offering a Buyer 1-YHW
PAFL2018182
Single Family, Single Family-Detached, Raised Ranch, 2 Story
3
WASHINGTON TWP
FRANKLIN
2 Full/2 Half
2000
2.5%
0.65
Acres
Electric Water Heater, Public Water Service
Brick
Public Sewer
Loading...
The scores below measure the walkability of the address, access to public transit of the area and the convenience of using a bike on a scale of 1-100
Walk Score
Transit Score
Bike Score
