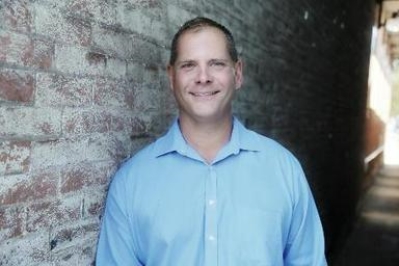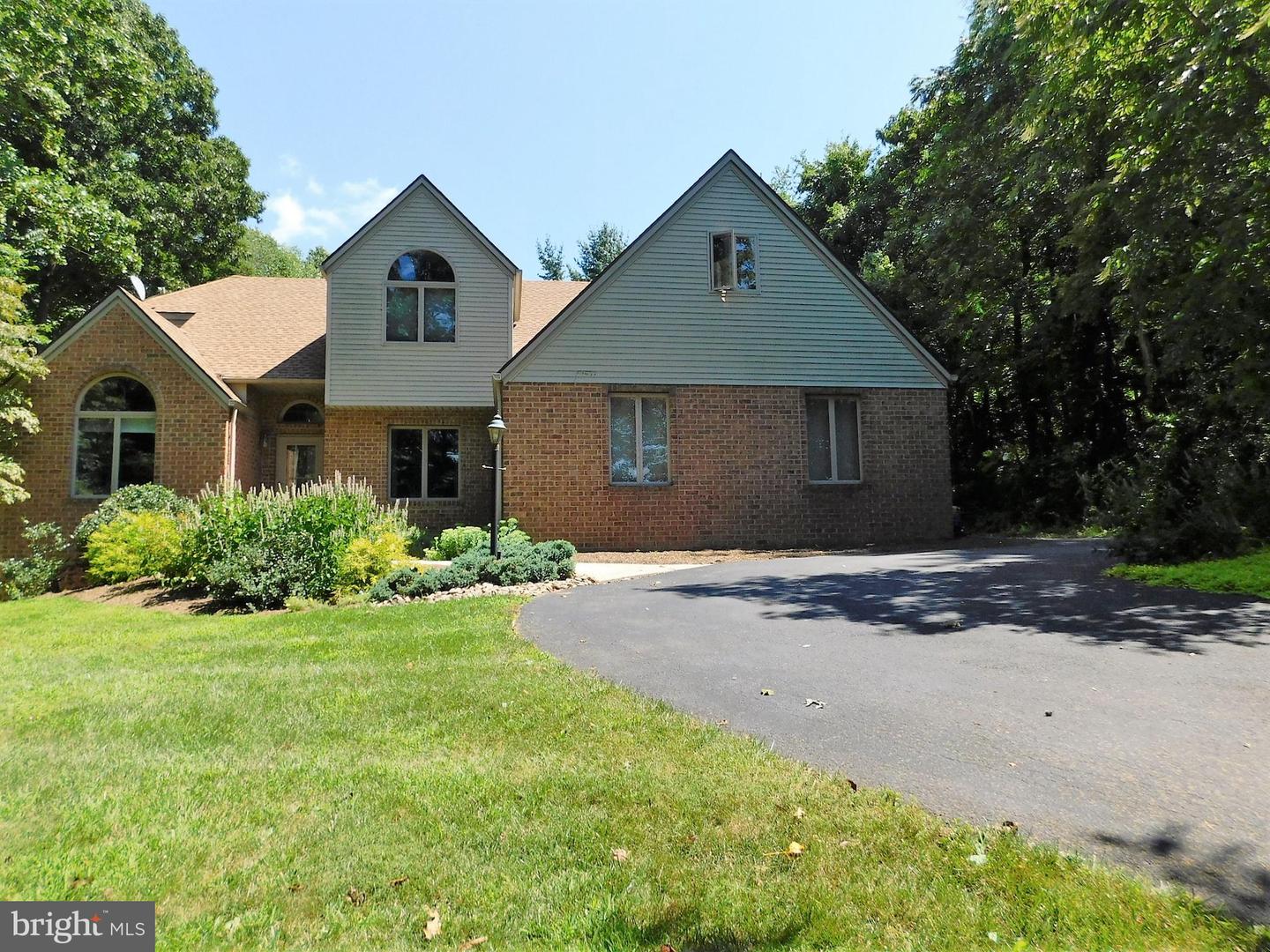If you want a private BACK YARD oasis, then you must see this home! There's still time to enjoy the heated salt water pool before summers end. Then get ready to enjoy the steamy hot tub on chilly fall and winter evenings. Make your very own bread, pizzas and more in this authentic wood fired pizza oven covered by a gorgeous wooden pavilion. For the green thumbs out there, you can start your seedlings in the 12 x12 greenhouse until it's time to plant in the raised bed gardens. The yard is fully fenced and has a oversized custom built shed to hold all your lawn equipment and garden tools. This 2 lot, 1.64 acre property ends at a small stream backed up to the forest where the wildlife roams free. Located on one of the nicest streets in all of prestigious Woodcrest. Situated on a quiet cul-de-sac street and only minutes away from our lovely revitalized downtown, shopping, restaurants, hospital and more. For our outdoor enthusiasts, you can go right out the rear of this property to mountain bike in the Michaux Forest or catch the Appalachian Trail near by. There are several golf courses and a ski resort that are less than 15 minutes away. There are several dog friendly parks within a few minutes and a local fish and game club for year round shooting, archery and fishing. Now for the inside of the amazing home.....you will find 3 finished levels spanning more than 4000 square feet. There are hardwood floors in most of the main level, complimented by ceramic tile in the kitchen, baths and 4 season room. The fully equipped kitchen and FIRST FLOOR master bathroom has been renovated within the past 10 years. There's a dedicated office with custom built ins, a formal living room, a second floor balcony overlooking the great room with huge windows and great views the rear yard. The first floor laundry room is adjacent to the kitchen. In addition, there's a very cozy 4 season room that overlooks the pool area with a half bath just for pool guests. The second floor has 3 carpeted bedrooms and a full bath. The basement has it's very own 3 bedroom in law suite that includes a full size kitchen, large living room and bathroom. The roof was recently replaced. There's an oversized 2 car garage with a full set of stairs to a second floor work shop or storage area. The extra large circular driveway can accommodate lots of cars and visitors for entertaining inside and out.
PAFL2008874
Single Family, Single Family-Detached, Cape Cod
7
WASHINGTON TWP
FRANKLIN
3 Full/2 Half
1996
3%
1.64
Acres
Electric Water Heater, Public Water Service
Vinyl Siding, Brick
Public Sewer
Loading...
The scores below measure the walkability of the address, access to public transit of the area and the convenience of using a bike on a scale of 1-100
Walk Score
Transit Score
Bike Score
